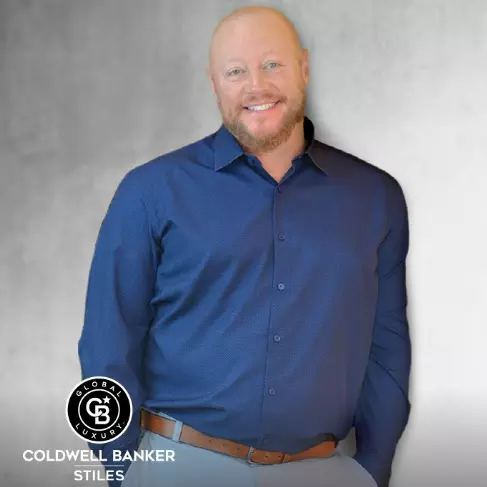
UPDATED:
11/08/2024 10:51 PM
Key Details
Property Type Single Family Home
Sub Type Single Family Residence
Listing Status Active
Purchase Type For Sale
Square Footage 992 sqft
Price per Sqft $110
Subdivision Haltom Heights
MLS Listing ID 22009710
Bedrooms 2
Full Baths 1
HOA Y/N No
Year Built 1954
Tax Year 2023
Lot Size 0.600 Acres
Acres 0.6
Property Description
Location
State IN
County Owen
Rooms
Basement Ceiling - 9+ feet, Interior Entry, Partial, Storage Space, Unfinished
Main Level Bedrooms 2
Kitchen Kitchen Country
Interior
Interior Features Windows Vinyl
Heating Forced Air, Gas, Propane
Cooling Central Electric
Equipment Sump Pump
Fireplace Y
Appliance Dryer, Electric Oven, Refrigerator, Washer
Exterior
Garage Spaces 2.0
Utilities Available Electricity Connected, Gas
View Y/N false
Building
Story One
Foundation Block, Crawl Space, Partial, See Remarks
Water Municipal/City
Architectural Style Bungalow
Structure Type Block
New Construction false
Schools
Elementary Schools Cloverdale Elementary School
Middle Schools Cloverdale Middle School
High Schools Cloverdale High School
School District Cloverdale Community Schools

GET MORE INFORMATION

- Center Grove Homes For Sale
- Greenwood Homes For Sale
- Franklin Homes For Sale
- Whiteland Homes For Sale
- Indianapolis Homes For Sale
- Mooresville Homes For Sale
- Martinsville Homes For Sale
- Plainfield Homes for Sale
- Avon Homes for Sale
- Perry Township Homes For Sale
- Franklin Township Homes For Sale
- Brownsburg Homes For Sale
- Zionsville Homes For Sale
- Carmel Homes For Sale
- Hamilton Southsastern Homes For Sale
- Westfield Homes For Sale
- Noblesville Homes For Sale
- New Palestine Homes For Sale
- Shelbyville Homes For Sale



