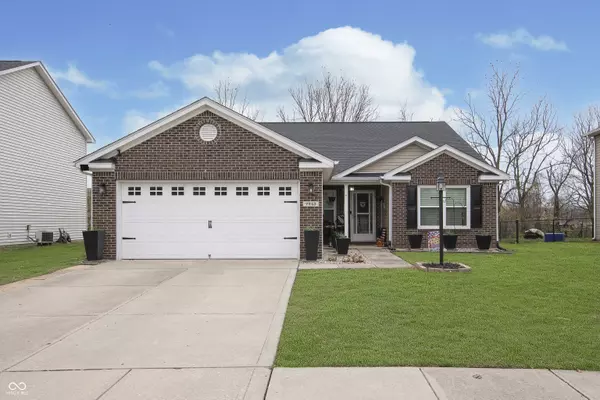For more information regarding the value of a property, please contact us for a free consultation.
Key Details
Sold Price $274,000
Property Type Single Family Home
Sub Type Single Family Residence
Listing Status Sold
Purchase Type For Sale
Square Footage 1,616 sqft
Price per Sqft $169
Subdivision Wildcat Run
MLS Listing ID 22012858
Sold Date 12/20/24
Bedrooms 4
Full Baths 2
HOA Fees $32/ann
HOA Y/N Yes
Year Built 2008
Tax Year 2023
Lot Size 8,276 Sqft
Acres 0.19
Property Description
Welcome to this stunning residence in the highly sought-after Wildcat Run community on the Southside of Indianapolis. This well-maintained home offers four bedrooms and two bathrooms, providing the perfect blend of comfort and functionality. Recent upgrades make this property particularly appealing, featuring a new roof and furnace installed in 2022, along with a brand-new hot water heater added in 2024. These significant improvements ensure peace of mind and energy efficiency for years to come. The thoughtfully designed floor plan includes a spacious primary bedroom, complemented by three additional bedrooms that offer versatility for family living, a home office, or guest accommodations. This home's location is situated within the respected Franklin Central High School district. The neighborhood's peaceful streets and friendly atmosphere create an ideal setting for morning walks or evening strolls. Don't miss the opportunity to make this home yours!
Location
State IN
County Marion
Rooms
Main Level Bedrooms 4
Interior
Interior Features Cathedral Ceiling(s), Entrance Foyer, Eat-in Kitchen, Walk-in Closet(s)
Heating Electric, Forced Air
Cooling Central Electric
Fireplace Y
Appliance Dishwasher, Microwave, Electric Oven, Refrigerator
Exterior
Garage Spaces 2.0
View Y/N false
Building
Story One
Foundation Slab
Water Municipal/City
Architectural Style Ranch, TraditonalAmerican
Structure Type Brick,Vinyl Siding
New Construction false
Schools
Middle Schools Franklin Central Junior High
School District Franklin Township Com Sch Corp
Others
HOA Fee Include Entrance Common,Maintenance,ParkPlayground
Ownership Mandatory Fee
Read Less Info
Want to know what your home might be worth? Contact us for a FREE valuation!

Our team is ready to help you sell your home for the highest possible price ASAP

© 2025 Listings courtesy of MIBOR as distributed by MLS GRID. All Rights Reserved.
Get More Information
- Center Grove Homes For Sale
- Greenwood Homes For Sale
- Franklin Homes For Sale
- Whiteland Homes For Sale
- Indianapolis Homes For Sale
- Mooresville Homes For Sale
- Martinsville Homes For Sale
- Plainfield Homes for Sale
- Avon Homes for Sale
- Perry Township Homes For Sale
- Franklin Township Homes For Sale
- Brownsburg Homes For Sale
- Zionsville Homes For Sale
- Carmel Homes For Sale
- Hamilton Southsastern Homes For Sale
- Westfield Homes For Sale
- Noblesville Homes For Sale
- New Palestine Homes For Sale
- Shelbyville Homes For Sale



